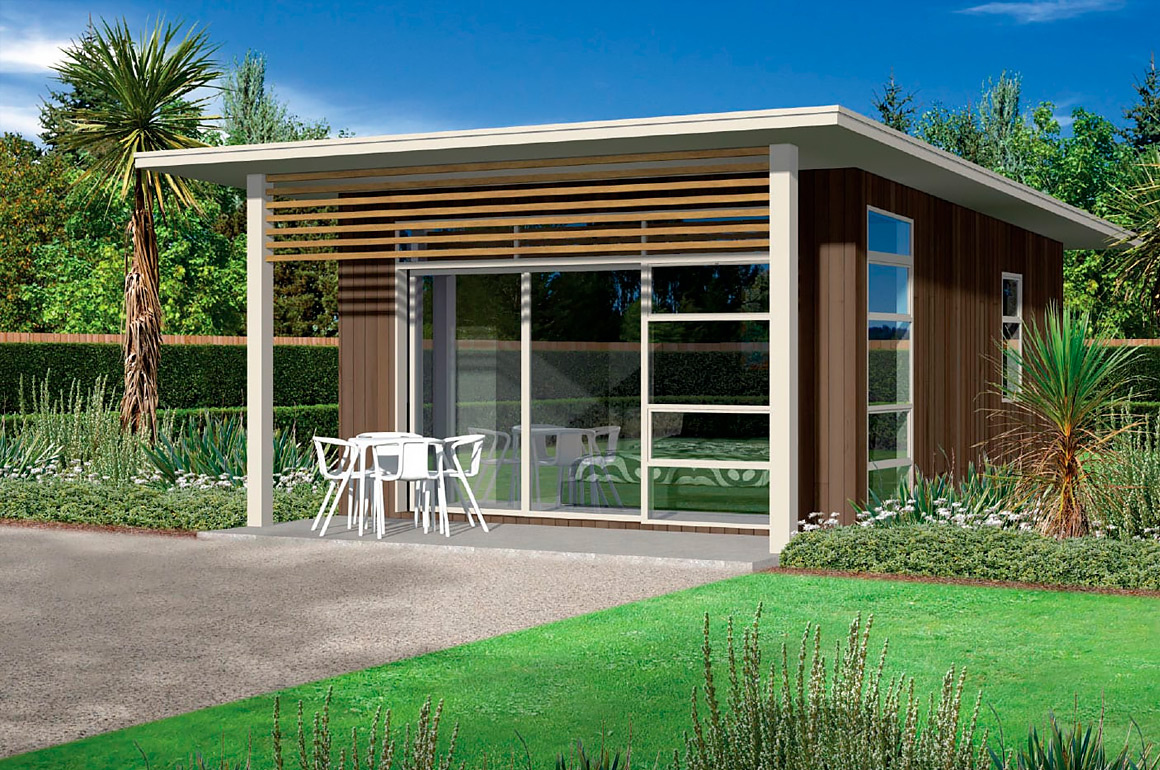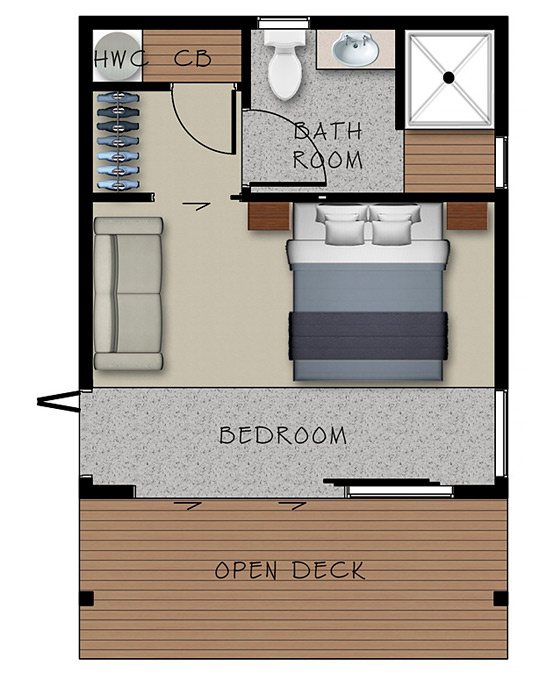Greenhaven Plan Whare iti Urban


- Investment: $126,809.55 ex yard
- House Area: 25.92 sqm
- House Dimensions: 4.8 x 5.4 m
- Open Timber Deck: 14.40 m
What’s included in our quoted price?
- Building consent and Code of Compliance.
- Greenhaven Homes build specification.
- Premium building products.
- Full Contract Works insurance.
- 10-year Halo Builders Warranty.
- Consultation with our colour consultant to select your exterior and interior colours.
What’s excluded from our quoted price?
- Transportation.
- Piling.
- Building Consent for the site.
- Mains water and sewer connection fees and services.
- Excavation and site access.
- Septic tanks.
- Water tanks.
- Mains power connection.
- Phone connection.
- Site works ie. Fences, pathways, driveways.
- Decks.
- Engineers and Surveyor.
- Soil tests and Liquefaction tests.
- Spouting and Downpipes.
Previous plan: Whare iti Metro
Next plan: Revolution One Bedroom